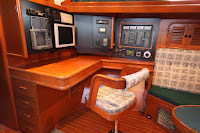Manna Details
Manna Gear
Accessing Manna’s interior is through a centered
companionway at the forward end of the center cockpit. There are plenty of teak cabinets
and storage throughout. The many stainless opening ports and overhead hatches
throughout the boat allow for good ventilation. Two water tanks and the waste holding tank are below the floor in the main salon, keeping weight low and centered as it should be. The fuel tank is in the aft cabin.
 The starboard side of the main salon is slightly different than the “brochure version”
layout pictured above. The chart table is in place of the starboard settee and there is a lounge area aft of the chart table. Personally we like having the starboard side forward facing navigation station that is easily
viewable from the cockpit. This allows
the navigator to easily communicate to the helmsman and also allows visibility to
the navigation LED monitor installed at the chart table from the cockpit.
The starboard side of the main salon is slightly different than the “brochure version”
layout pictured above. The chart table is in place of the starboard settee and there is a lounge area aft of the chart table. Personally we like having the starboard side forward facing navigation station that is easily
viewable from the cockpit. This allows
the navigator to easily communicate to the helmsman and also allows visibility to
the navigation LED monitor installed at the chart table from the cockpit.
 In
place of the aft facing chart table is a wonderful lounge area for reading,
coffee, or evening drinks below. I have not seen this on any other Tayana 48
described or pictured on-line, so I am not sure how “custom” this layout is. The
salon has the pictured large settee to port with seating for six, although slightly more "U Shaped". This creates
two distinct lounging areas family and crew. With lee cloths either can be used for a sea berth.
In
place of the aft facing chart table is a wonderful lounge area for reading,
coffee, or evening drinks below. I have not seen this on any other Tayana 48
described or pictured on-line, so I am not sure how “custom” this layout is. The
salon has the pictured large settee to port with seating for six, although slightly more "U Shaped". This creates
two distinct lounging areas family and crew. With lee cloths either can be used for a sea berth. Forward from the main salon there is a passageway with a
cabin on the port side. This cabin originally had two bunk beds but the
previous owner converted the top bunk to a shelf by shortening the platform.
This makes it much more useful as a single cabin for our teenage son.
Forward from the main salon there is a passageway with a
cabin on the port side. This cabin originally had two bunk beds but the
previous owner converted the top bunk to a shelf by shortening the platform.
This makes it much more useful as a single cabin for our teenage son.
Across from the cabin on the starboard side of the
companionway is a head with separate sit down shower. Not needing a second
shower, this is a good space for a possible washer/dryer and hanging wet foul weather gear.

Forward is the double v berth with cutout to make it into two separate berths. Under the berth is plenty of open storage for lighter gear such as sails. There is a hanging closet as well as drawers outboard and under the aft end of the berth. Access to the chain locker is forward of the berth via a teak cover.
 Aft from the main salon, the galley is to port. The double
sink is on center-line with a spacious counter around it. The
outboard counter contains a large top loading fridge and freezer with
a separate front opening for the fridge compartment. The gimbaled stove is
outboard just forward of the fridge and freezer.
Aft from the main salon, the galley is to port. The double
sink is on center-line with a spacious counter around it. The
outboard counter contains a large top loading fridge and freezer with
a separate front opening for the fridge compartment. The gimbaled stove is
outboard just forward of the fridge and freezer. Moving aft into the master cabin there is a hanging
locker to port, drawers to starboard and seating with storage on either side of the island queen. Opening overhead hatch
and ports helps with ventilation. The good sized master head with separate shower are forward from the aft cabin on the starboard
side.
Moving aft into the master cabin there is a hanging
locker to port, drawers to starboard and seating with storage on either side of the island queen. Opening overhead hatch
and ports helps with ventilation. The good sized master head with separate shower are forward from the aft cabin on the starboard
side.
